Advertisements
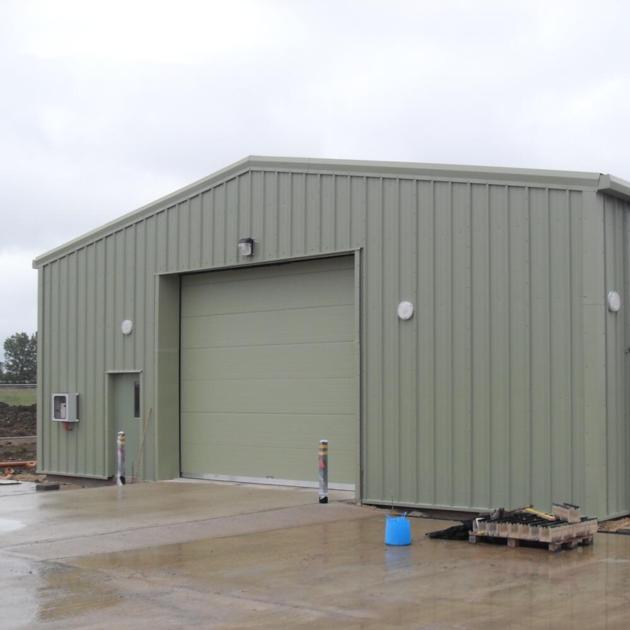


prefab steel structure building warehouse workshop for sale
| Price: | US$ 20 / Square Meter |
|---|---|
| Minimum Order: | 100 Squer Meter |
| Payment Terms: | T/T |
| Port of Export: | tainjin |
Product Details
| Model No.: | q235,q355 | Brand Name: | sanjuyuan |
|---|
| Certification: | iso9001, SGS |
|---|---|
| Specification: |
Specification:
Main steel frame: H section steel beam and columns Tie Rod: Circular steel tube Brace: Round bar Knee Brace: Angle steel Roof Gutter: Color steel sheet or galvanized steel sheet Rainspout: PVC pipe Door: Swing door, sliding door, roller door Windows: PVC steel or aluminum alloy window Connecting: Anchor bolt, high-strength bolt , common bolt Secondary frame : Galvanized C/Z purlin , steel bracing , tied bar , knee brace , edge cover etc Roof & Wall panel : Sandwich panel , corrugated steel sheet, skylight panel Drawing: We can make the design and quotation according to your requirement or your drawing Installation: Provide full set of construction drawings and video to direct installation; engineer are able to stay at site to direct construction Drawings & Quotation: 1. Customized design is welcomed. 2. We have an excellent design team. According to the requirements of different projects and clients,we will supply different designs and steel products.In order to give you an exactly quotation and drawings, please let us know the following informations. We will quote for you promptly. Basic design requirements: 1. Project location 2. Snow load 3. Wind load 4. Seismic magnitude 5. Length (side wall,m) 6. Width (end wall, m) 7. Wall Height (eave, m) 8. Middle column allowed or not 9. Window quantity, size 10. Door quantity, size 11. Brickwall needed or not. If yes, 1.2m high or 1.5m high 12. Crane needed or not 13. Thermal insulation. If yes, EPS, fiberglass wool, rockwool, PU sandwich panels will be suggested; If not, the metal steel sheets will be ok. |
Packaging & Delivery
| Packaging: | According to customer's requirement |
|---|---|
| Delivery/Lead Time: | 7-15 days |
| Production Capacity: | 20000 ton/month |
Product Description
prefab steel structure factory is a new type of building structure system, which is formed by the main steel framework linking up H section, Z section, C section or U section steel components, roof and walls using a variety of panels and other components such as windows, doors, cranes, etc. Light steel structure building is widely used as warehouses, workshops, large factories, etc.
Steel Structure Workshop system has mild gradient, with one-way slope and single drainage area. It has characters of typical beam attached and mini roof Structures. The columns can be added in order to increase the space.
Steel Structure Workshop can be used for kinds of building, which includes monospan steel frame, double-span steel frame and multi-span steel frame. It can assemble the crane. Fro portal steel frame light house steel construction, the formed steel sheet and cold bend thin wall purlins should be used as the roof. Steel column and steel girder of it should adopt welding H steel, which material are Q235 or Q345.
The load bearing parts for Steel Structure Warehouse are mainly steel structures, including steel columns, steel beams, steel structural basements, bracing systems for wall and roof. The Main Structure are usually made of Q345 Steel while the Purlin and Bracing System are made of Q235 Steel. They are the most common steel materials used for steel structure in China.
It can save time and can be installed in any weather. Also the house have advantage of fire-proof, heat/cold-insulation, non-shrinking and enlarge the work size and have little pollutions, we produce and install different kinds of light steel structure buildings which have a good framework. They are safe, easy to install and disassemble, also can be used multiple times without special tools. Special used in warehouse, workshop, temporary office, etc. We have an excellent designing team and we can produce according to the customers' requirements

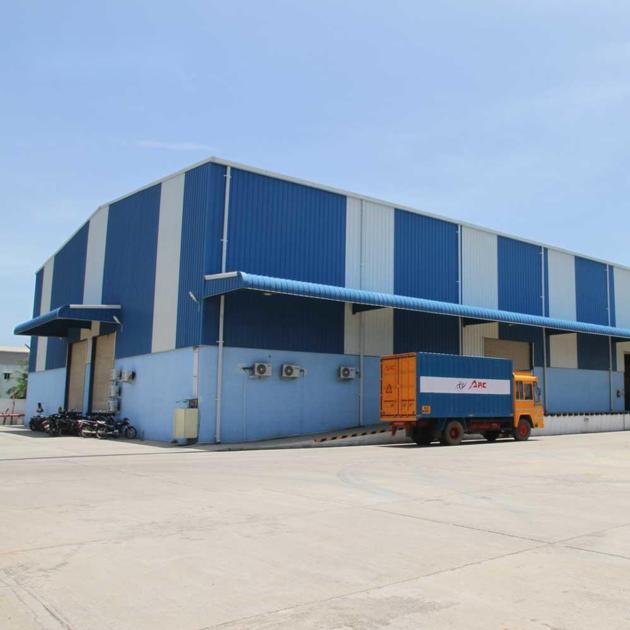
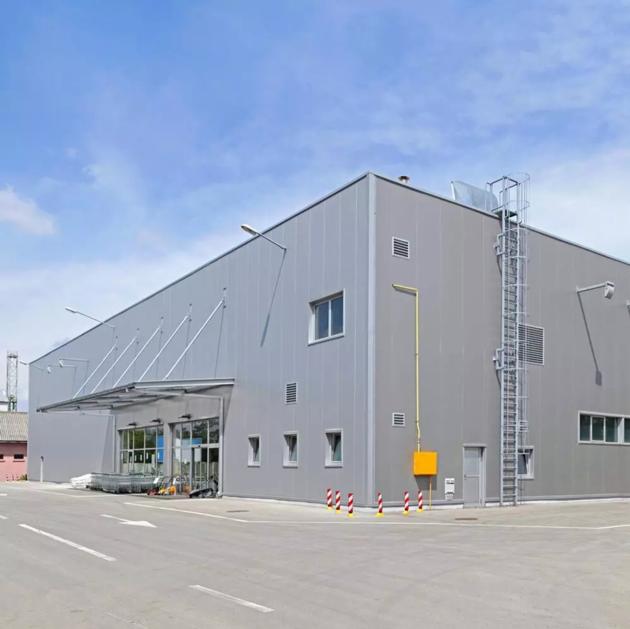
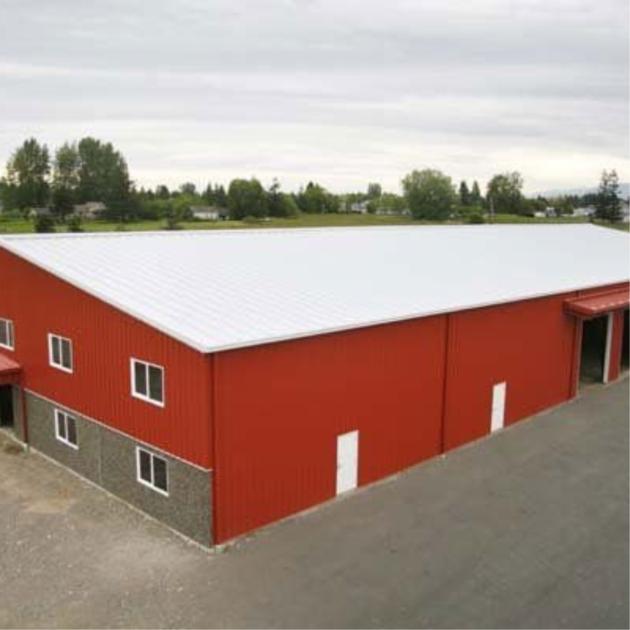
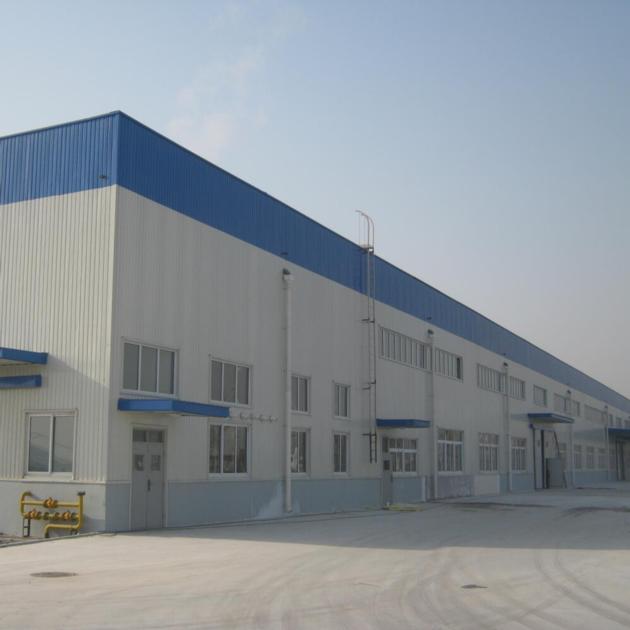
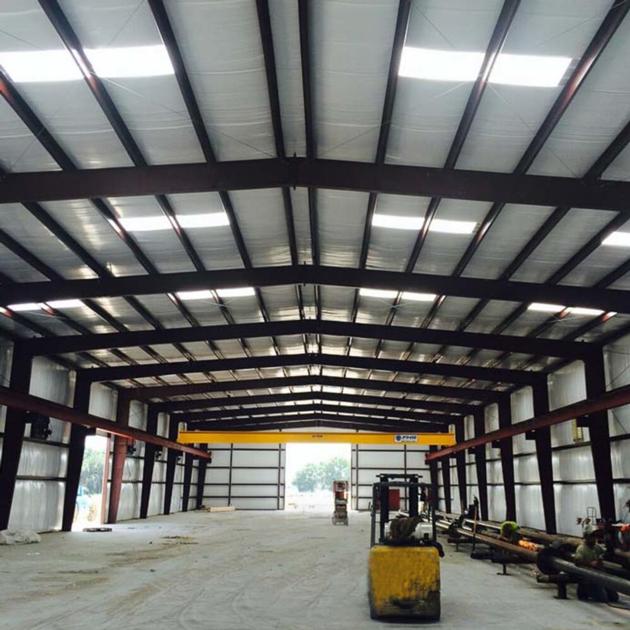
|
SUPPLIER PROFILE
|
|||
|---|---|---|---|
| Company: | Hebei Sanjuyuan Steel Structure Engineering Co., Ltd. | ||
| City/State | Shijiazhuang, Hebei | Country: |
China 
|
| Business Type: | Export/Import - Trading Company | Established: | 2007 |
| Member Since: | 2020 | Contact Person | Sophia Cui |
SUPPLIER PROFILE
City/State/Country -
Shijiazhuang, Hebei
China 

Business Type -
Export/Import - Trading Company
Established -
2007
Member Since -
2020
Contact Person -
Sophia Cui



